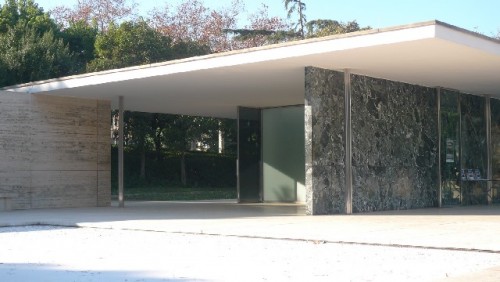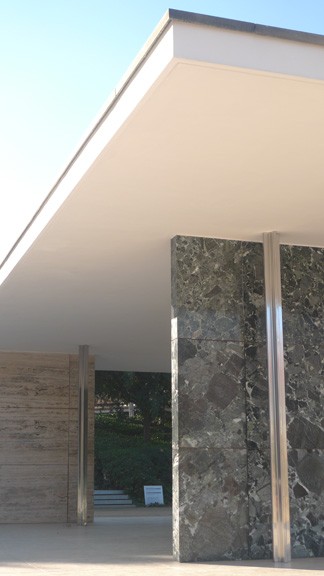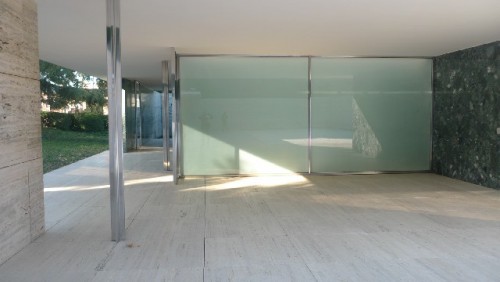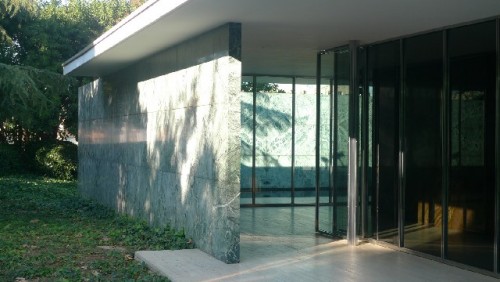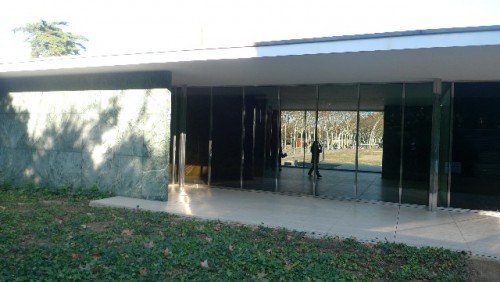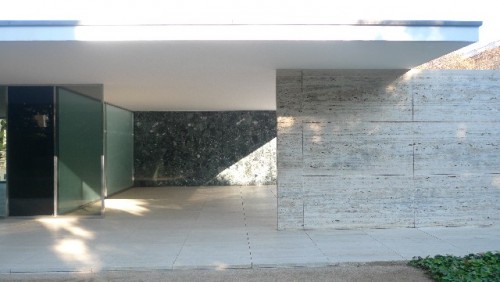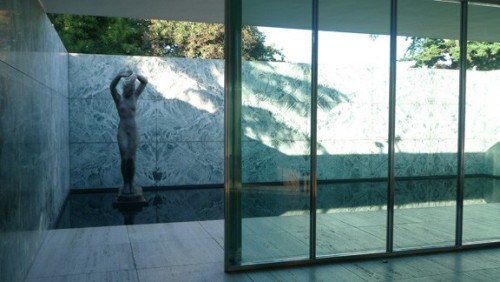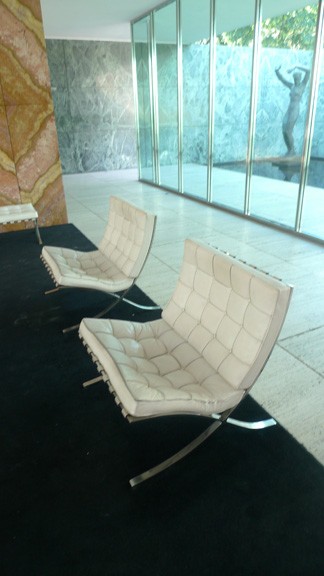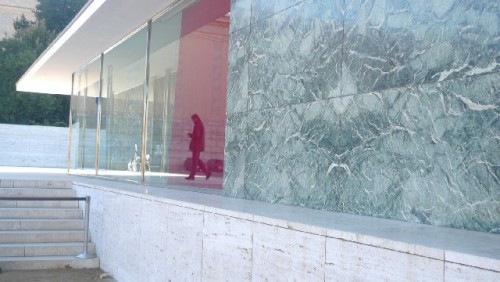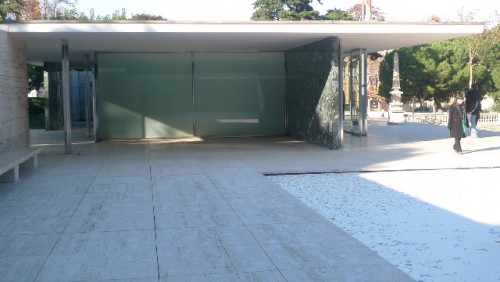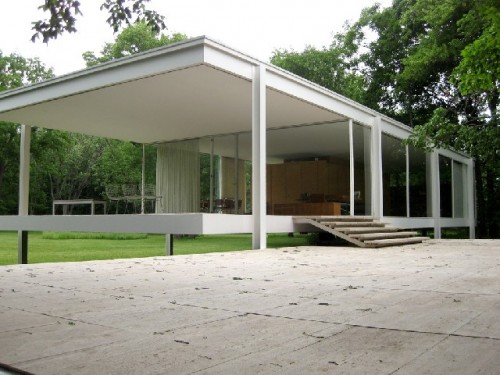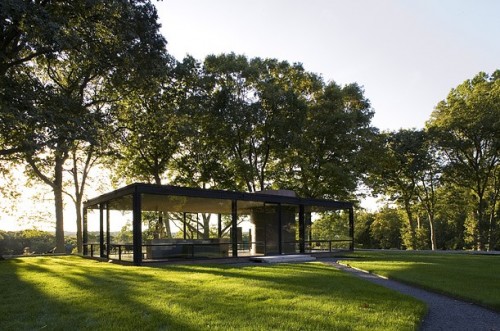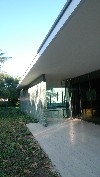Mies van der Rohe's 1929 Barcelona Pavilion
Exquisite International Style Icon Masterwork
By: Mark Favermann - Jan 11, 2010
As soon as you approach it, you recognize its geometry, its rectilinear purity and its eloquent use of materials. The building has a special quality, a certain startling physicality, while embracing both a visual and an almost visceral aura. It is a serene structure that has visibly and conceptually spoken to architects, designers and layman for decades.The Barcelona Pavilion is one of the most iconic structures of 20th Century architecture. It has become emblematic of what became known as either the International Style or the Modern Movement. The structure has been exhaustively studied and interpreted since it opened. It has also creatively inspired generations of architects and designers.
Built from steel, plate glass, travertine and different types of marble, the space is startlingly beautiful in its minimalism, its spare geometry. Yet it is somehow inviting and physically embracing. Though deceptively simple, it is a space for people. The scale of the space is comfortable. The geometric, severely rectilinear elements and space work as a sculptural whole. The details are most elegant, and the materials as well as finishes are beautiful. It is a grand spatial arrangement.
Originally built in 1929 as the German national pavilion at the Barcelona International Exhibition, it was removed soon after the close of the exhibition in 1930. This geometrically elegant structure was designed by the German architect Ludwig Mies van der Rohe (1886-1969). It was built to accommodate a reception for German officials in honor of King Alphonso XIII of Spain. The Barcelona Pavilion was a pivot point for the career of Mies van der Rohe and 20th Century architecture as a whole.
Beginning his career from 1908-1912 in the studio of legendary German architect and engineer, Peter Behrens, where he was exposed to the most current design theories and to progressive German culture, Ludwig Mies van der Rohe was a notable modernist architect in Germany by the 1930s. Along with Le Corbusier and Walter Gropius, he is considered one of the three early masters of the Modern Movement. Of note, all three worked together for Behrens. After WWI, Mies (and that was what he was called) sought to establish a new, contemporary style that reflected modern times just as Classical or Gothic styles represented their eras.
After WWI, while still designing traditional custom homes, he joined his avant-garde colleagues in the search for a new cleaner, industrial, more democratic architecture. Ornamentation suggested a culturally rejected aristocratic notion of building. Two projects that were unbuilt moved him in a fast trajectory as a major progressive architectural talent. The first was the 1921 competition proposal for a faceted glass skyscraper at Friederichstrasse, a major shopping street in Berlin. The second was an even taller version in 1922 called the Glass Skyscraper. He was given only a year to design and supervise construction of the Barcelona Pavilion.
His approach was one of physical simplicity and geometric clarity. Mies considered himself a rationalist as he sought to guide the creative process of architectural design. His structures used modern materials like industrial steel, plate glass along with more classical rich polished marble to define exterior and interior spaces. His buildings included free flowing open space inclosed in a minimalist structural framework. He referred to his buildings as "skin and bones" architecture. Mies is also credited for his use of the statement, "Less is more," in describing his rationalist approach.
Thoroughly involved in the exact details of how a structure is organized, stands up and reveals itself to the public, Mies is also credited with the statement, "God is in the details." In 1930, he became the director of architecture at the Bauhaus and eventually the school's head.
Mies was influenced by Russian Constructivism's efficient sculptural constructions using modern industrial materials. He found appealing the use of simple rectilinear and planar forms, clean lines, pure color, and the extension of space around and beyond walls of the Dutch De Stijl group. He was particularly taken with Gerrit Rietveld's layering of subspaces within an overall space as well as his distinct articulation of parts.
Frank Lloyd Wright's 1910 Wasmuth Portfolio, its Berlin publication and European exhibitions also influence Mies. Apparently, he was excited by the free-flowing inter-connected rooms that allowed for views of the outdoor environment. The open floor plans of Wright's Prairie Style homes inspired Mies. Another influence was designer Adolf Loos. Mies appreciated his notions of substituting applied ornament with instead the display of rich materials and forms. This was underscored by an admiration for the unadorned beauty of American engineering structures.
Brilliantly, all of these influences can be seen as refined and integrated into the Barcelona Pavilion, aka Deutscher Werkbund Pavilion. Designing the Barcelona Chair, now a modern furniture classic, was no mean feat in itself. The now ubiquitous Barcelona Chair were to be used by the King and Queen of Spain during their official visit to the German Pavilion. Over the passing decades, the Barcelona Pavilion became a ghost presence in 20th Century architecture. The structure was not only a major, if not breakthrough design for Mies himself, it was the stylistic earliest Modernist architectural statement. The importance of the Pavilion led to the notion that it needed to be reconstructed.
In 1980, Oriol Bohigas, the director of the Urban Planning Department at the Barcelona City Council initiated the process. He designated architects Ignasi de Sola-Morales, Cristian Cirici and Fernando Ramos as project architects. They researched, designed and supervised the reconstruction of the Barcelona Pavilion. Working from black and white photographs and original plans, work began in 1983. The new building was opened on the original site on Montjuic overlooking Barcelona in 1986. It has been designated as a World Heritage site by UNESCO.
After a short tenure as director of the Bauhaus, the school was closed. Mies's work was rejected by the Nazis as "UnGerman." Eventually he emigrated to the United States to work on commissions and to be the head of the school of architecture of what is now the Illinois Institute of Technology. His mature American style was the direction of corporate America's buildings for the rest of the 20th Century. His influence was significant on developers, universities and corporations. Major projects included the ITT campus and the Seagram's Building in New York City.
In 1946, he was commissioned to design a house in Plano, Illinois, the Farnsworth House, a week-end retreat outside Chicago for Dr. Edith Farnsworth. This project, completed in 1951, takes the lessons of the Barcelona Pavilion and explored the relationship between nature, shelter and people. Once again, exposed industrial steel and plate glass were used to create striking and even emotional architecture. The mostly glass pavilion is raised six feet above a floodplain and literally floats above the prairie.
There is a pure elegant structural frame white with all glass walls. These define a simple rectilinear unencumbered interior space that allows the outside light and natural setting to become part of as well as surround the interior. The house has been described by some as sublime and a work of art. It is considered by many to be his best mature work and influenced scores of other glass houses, most notably Philip Johnson's Glass House in New Canaan , CT.
Yet, all the elements of Mies van der Rohe's elegant theories of construction and design as well as architecture and space were earlier "stated" in his Barcelona Pavilion.

