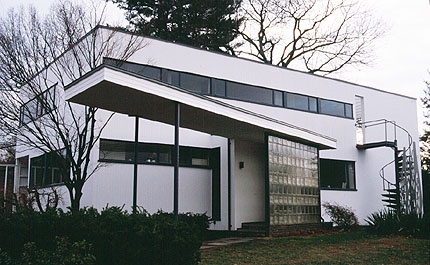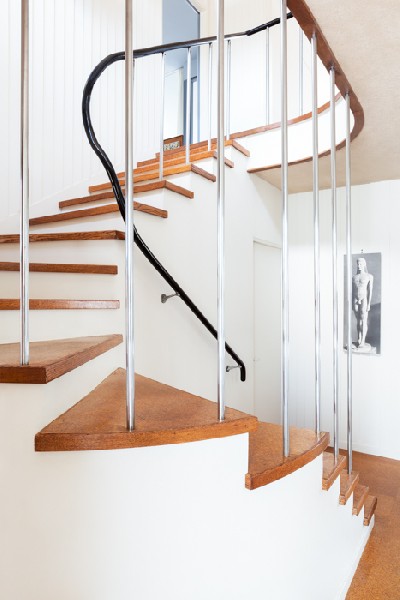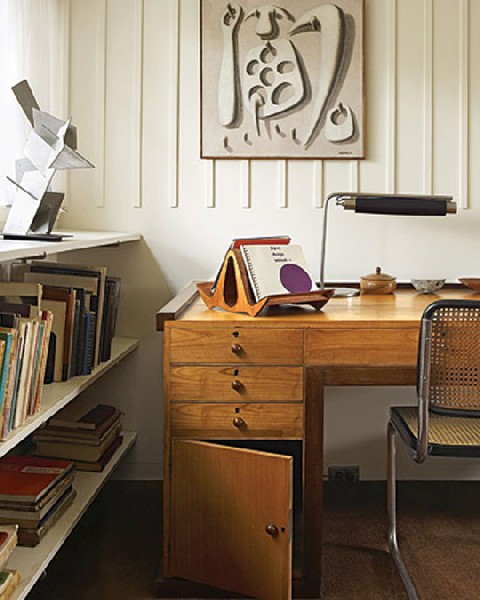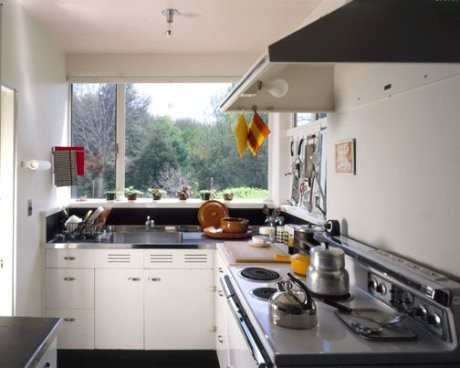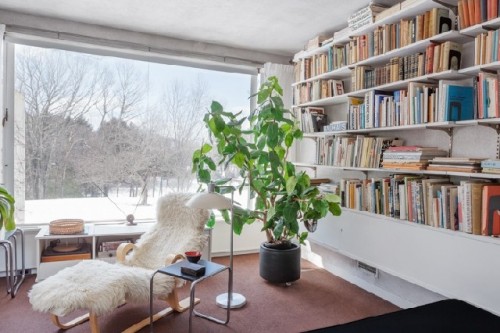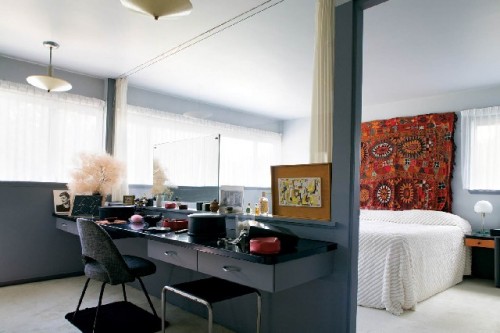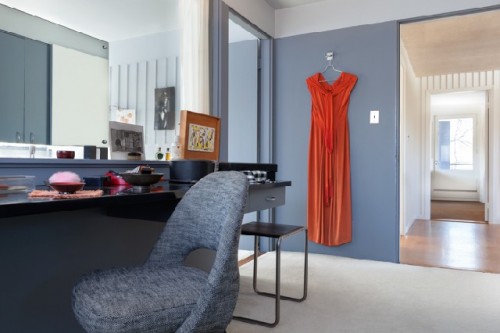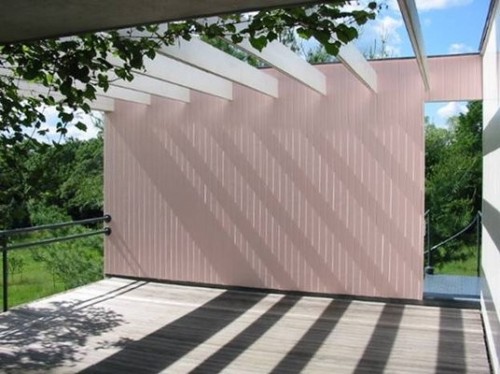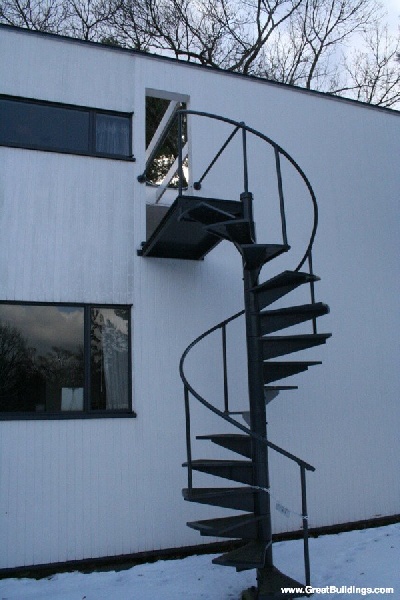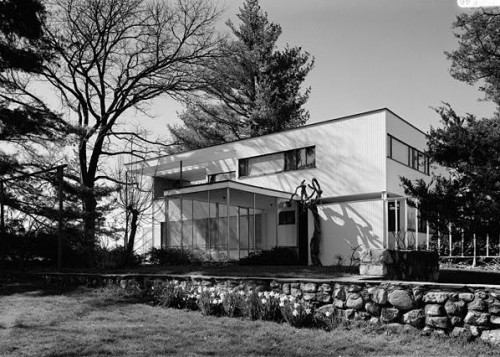The Comfortable And Elegant Gropius House
A 1938 Bauhaus Home in Suburban Boston
By: Mark Favermann - Feb 11, 2008
Gropius House
A National Historic Landmark
A property of Historic New England
Formerly The Society for the Preservation of New England Antiquities (SPNEA)
68 Baker Bridge Road
Lincoln, Mass. 01773
(781) 259-8098
Directions: Take Route I-95/128 to Route 2 west. After 4.5 miles, turn left onto Route 126 south. Pass Walden Pond and turn left onto Baker Bridge Road. The Gropius House is .5 mile on the right.
Open: June 1 through October 15: Wednesday through Sunday
October 16 through May 31: Saturday and Sunday
Tours at 11 a.m., noon, 1 p.m., 2 p.m., 3 p.m. and 4 p.m.
Admission: $10, Historic New England members and Lincoln residents free
Group tours are welcome with a reservation.
Walter Gropius (1883-1969) was a highly celebrated German architect and master teacher. He is considered one of the most influential architects of the 20th century. Born to a middle class family, his father was also an architect. He was the visionary founder and first director of the legendary school of design known as the Bauhaus in Germany. Gropius was a leading proponent of modern architecture.
He was also a partner in the once flourishing architectural firm, The Architects' Collaborative, formally in Cambridge, MA. His house was his first architectural commission in the United States. He designed it in 1937 and built it in 1938 as his family home for his wife, daughter and himself after coming to teach at Harvard's Graduate School of Design. This Lincoln, MA house was Walter Gropius's home from 1938 until his death in 1969.
Though considered somewhat modest in scale compared to many other houses in the community, the house was revolutionary in impact, especially in rather conservative Lincoln, MA and nationally. It should be remembered that Modernist structures were not very common in the US during the 1930's.
The Gropius approach was very innovative for the time: his house combined what he considered the traditional elements and materials of New England architecture. It incorporated —the use of wood, brick, and fieldstone with innovative materials rarely used in domestic settings at that time including industrial glass block, acoustical plaster, steel lighting sconces and chrome banisters, along with the latest available technology in mass produced fixtures especially in the bathrooms and the kitchen.
To Gropius, the house structure reflected a traditional New England post and beam wooden frame. It is sheathed with white painted tongue and grove vertical siding. Though visually striking, the house was built with economy in mind, and total construction costs were around $20,000. Though this was certainly not a low figure in late 1930's America.
In keeping with his Bauhaus philosophy, Walter Gropius carefully planned every aspect of the house and its surrounding landscape for maximum design efficiency and simplicity. The house contains an important collection of furniture designed by former Bauhaus teacher, Hungarian-born Marcel Breuer who was also a noted architect and designer.
Breuer designed the distinctive Whitney Museum in New York City. He also created a number of classic modern iconic chairs including the leather and chrome Wassily Chair and the cane seated Cesca Chair.
The furniture in the Gropius House was made for the Gropius family in the Bauhaus workshops during the 1920's, and the design of the house was carefully created to accommodate this furniture. This has led some to speculate that Marcel Breuer collaborated in a major way with Walter Gropius on the design of the house.
The Gropius House is thoughtfully designed and detailed to work rather theatrically as a whole. Large glass windows would bring the natural setting into the house. The living room and dining room are one continuous open space that was separated by a moveable curtain.
Mrs. Gropius apparently loved this sense of visual drama. She would have a servant announce, "Dinner is now served." Then the curtains would be grandly opened to show the table lit like a piece of sculpture or a play vignette. Lighting in the dining room space has a single recessed art gallery-like spotlight in the ceiling, whose beam exactly covers the circular table but not the diners.
This theatricality is also true in the study where there is a second spotlight in the study that backlights the glass-block wall between the two rooms. This silhouetted a sprawling plant that climbed the glass wall. In addition, exterior floodlights illuminate the trees in the garden.
All family possessions are still in place, including the remarkable one of a kind collection of furniture designed by Marcel Breuer. Artwork includes personal gifts by Josef Albers, Joan Miró, and Henry Moore. There is even a small sculpture by Boston-based William Wainwright who was a friend and architectural colleague of Walter Gropius. Interspersed with these are objects from the Gropius foreign travels including pieces of Pre-Columbian art.
The house's entry and hallway interestingly illustrate Gropius's use of traditional New England forms and construction ideas. The central hall with doors at both front and rear are rather reminiscent of 18th century homes. This design ensures cross ventilation. Immediately inside the front door is a mudroom, separated from the hall by an inexpensive curtain rather than a door. This could be closed to keep out the cold and opened to enhance ventilation.
White clapboards, a traditional New England material, are used in a non-traditional way to great effect. Brought inside and applied vertically, Gropius' wife Ise felt that "their narrow vertical shadows relieve the white blandness and make an excellent background for artwork." The central stairs, again a New England tradition, was also modified by Gropius. The unusually curved staircase faces away from the entry, and thus implying the upstairs as private space.
To the left of the entrance door is an open space to hang coats. A coat closet positioned near the front entry was not a typical feature found in American houses at this time. And by eliminating the door, Gropius interestingly incorporated the closet as a design element. It was a way to introduce color and texture that would also change with the seasons.
The building materials used in the hallway are certainly quite unusual in a residential setting. The floor is a resilient cork tile and the ceiling is made of acoustical plaster. Both materials are sound absorbing. They are both durable, functional, and in this setting quite surprisingly elegant.
The lighting throughout the house is also very distinctive. Gropius used glass blocks and a floor to ceiling window to transmit natural light to this area. He installed commercial steel-plated wall sconces to provide both indirect light and dramatic shadows when lit in the evening.
Gropius apparently consulted catalogs that catered to hotels, restaurants, theaters, and other industries. Through these various suppliers, he was able to acquire fixtures designed for intensive use and long life. To the right of the closet is one of four bathrooms in the house. All four are arranged in one connected area to minimize plumbing and installation costs.
The master bedroom suite elegantly reflects Gropius' economical use of space. It contains many innovative design details. A glass wall separates dressing room from sleeping area creating the illusion of a larger space. This design allowed for the solving of a practical design problem. The wall separates two heating zones. The culturally European (very German) Gropius couple slept with the windows open all year round.
So this design allowed them to sleep in a cold environment but dress in a warmer one. There is also a curtain that could be closed for privacy. The door closed to keep out noise. Not afraid to make her own dsign statement, Mrs. Gropius would always leave a bright colored dress hung on the door, usually a red one, to add a color focal point to the room.
Wooden slats are attached to the wall's surface to carry through the line of the windows while preserving the plaster as they act as a durable surface on which artwork couldbe attached. Again, the bedroom illustrates how Gropius designed the house around his furniture. The room is just large enough to accommodate the king size bed (probably two twins pushed together) between two Breuer-designed built-in night tables.
Also, there are two rather wonderful Bauhaus table lamps by Wilhelm Wagenfeld on each night table. In the dressing room, storage is built in behind doors making the use of any type of bureaus unnecessary. Artwork in the master bedroom includes an abstract piece by Gropius' good friend and colleague Josef Albers, and a drawing titled, "Underground Shelter with Figures" by Henry Moore, given to Gropius by the artist in 1941.
On the exterior are a few distinctive features as well. There is a wrought iron stairs that allowed his daughter to enter the house with her friends without going through the downstairs. There is also a roof deck adjacent to her room that allows for great views of the surrounding countryside. A wall there is painted a wonderful shade of pink to add a more subtle color to the rather colorless deck.
This pink is used on the interior in the ceiling of the galley kitchen on the first floor as well. At the back of the house is a screened in porch. The Gropius family took their meals here in moderate temperature months and played ping-pong or table tennis, yes ping-pong, in the winter. There is a picture of Walter Gropius with a beret on and playing table tennis that is shown to visitors.
Why did he choose the rather rural Lincoln, Massachusetts in which to build his house? Apparently, Walter Gropius chose the Lincoln setting because of its proximity to Concord Academy which his daughter, Ati, was going to attend. Another major reason was that Gropius' benefactor, Mrs. James J. Storrow (Boston's Storrow Drive is named after her husband) gave him the site and lent him the money to build it.
She was so pleased with the result that she allocated house sites to four other Harvard professors as well. One was for Marcel Breuer's home down the hill from the Gropius House. Alas, this one has been rather clumsily modified and is not open to the public. I bet the furniture was for at least a while great.
Gropius was a legendary architectural figure. Yet, he did not complete many actual buildings. He was much more of a master planner and architectural visionary. One wonders about his thoughts while living in the US. Was he crushed to see his beloved, enlightened Germany transformed into a monster state and a crumbling walled two part country after the war? Was he personally reinforced by the intellectual and creative atmosphere in America?
Interestingly, It is interesting to note that Walter Gropius disliked the term International Style that was made famous by Philip Johnson and other Americans. He perferred Modernist or Modernism. Also, unlike the Bauhaus, Harvard University never attempted to integrated the arts or even the design disciplines under his tenure.
We can only ponder whether he was very disappointed. How did he internally deal with this? We can only wonder. So eventually, what was the Bauhaus became some sort of past perfect historical utopian vision. However, his house does represent the best of the Bauhaus ethos.
The Gropius House is a wonderful example of a master architecture's personal residence. This was a comfortable house. It was a joy for the family to live in and a great experience for its many visitors. Perhaps, this was even his best piece of architecture? The Gropius House is certainly a home.

