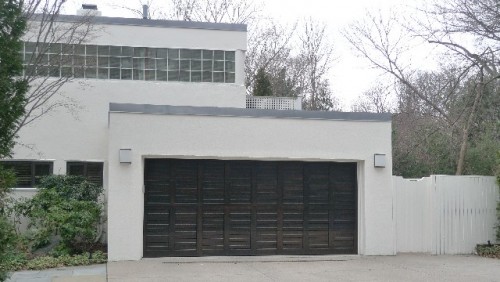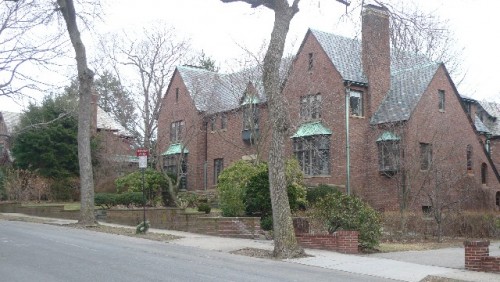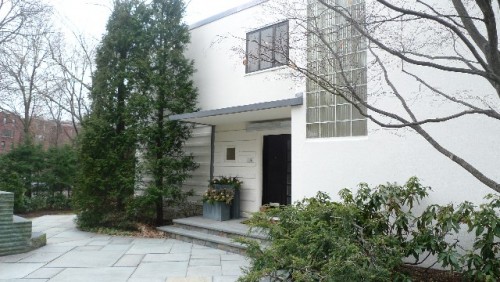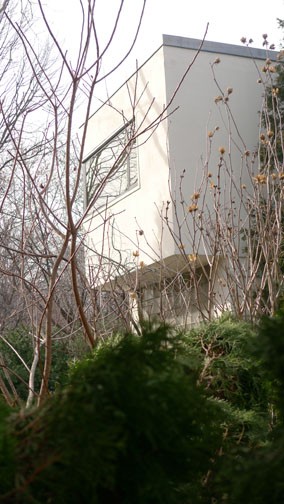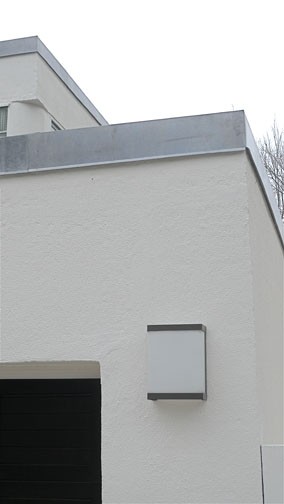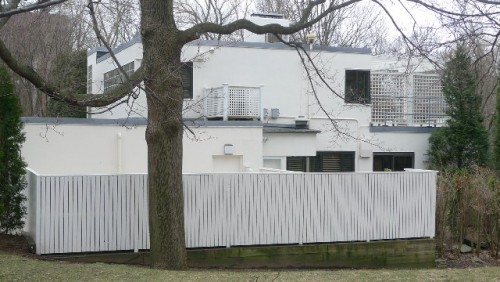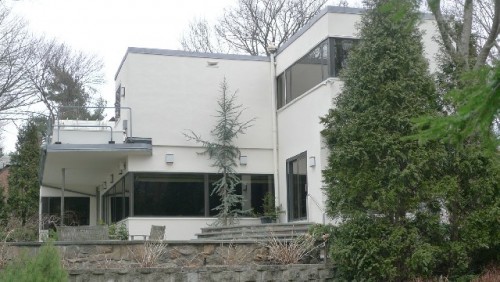Brookline's Gibbs House A Modernist Archetype
Samuel Glaser's Stunning 1936 Rare Residence
By: Mark Favermann - Mar 16, 2009
In the later decades of the 19th Century, the Town of Brookline, MA was considered one of the richest communities in America. This wealth brought a sense of taste and refinement to Brookline's built environment. Along with this taste came a conservative approach to architectural construction and design detailing. To the town leaders, contemporary design meant conventional design and stylistic restraint. So, rarely are there any examples of creative structures in the town.
Frederick Law Olmsted's office/studio was located in the town. That great landscape architect's legacy resulted in a desire for beautiful green space and small parks located throughout the town as well as a wonderfully compelling sense of scale to the community. On the flip side, there was little or no contemporary architecture, good, bad or indifferent. Things went on this way in Brookline for decades.
However, nestled in the tony Cottage Farm area of Brookline is a street of very elegant but also very period Tudor Revival houses. Located there is a structure that is rather unique, not only to staid Brookline but to the whole Boston region. This house is at 6 Chilton Street and is perhaps one of the best example of International Style, Bauhaus inspired residential architecture in the Boston area.
Of course, another notable one was designed by the founder of the Bauhaus, Walter Gropius, for his own Lincoln, MA residence. Marcel Breuer built one down the hill from Gropius. The Chilton Street house was created for Dr. Frederick and Erna Gibbs by a less than prominent but hard working architect, Samuel Glaser in 1936-37. During his career, Glaser was known as a designer of institutional buildings, synagogues and more conventional residences.
Chilton Street itself was laid out in 1931 on the site of the William Lawrence House. According to the Brookline Preservation Commission, Dr. Gibbs and his wife had been to Europe and returned to instruct the architect to create a house in the style of the Bauhaus. The Gibbs House is similar in many ways to the prototypical Bauhausbauten in Dessau, Germany.
Interestingly, no other work by the architect demonstrated that Samuel Glaser had any real affinity with the Bauhaus School or International Style architecture. This certainly underscores the notion that the Gibbs couple had great client involvement, even control, in the eventual design of 6 Chilton.
The design of 6 Chilton Street was created for grand entertainment and comfort. The house is large approximately 3200 square feet of living space. It includes a spacious living room, dining room, large kitchen, four bedrooms and three and half baths. It includes an attached two car garage.
The visually compelling outside of the structure is pure white with some touches of black and grey detailing. The house is set in a beautifully landscaped garden environment. The rectilinear shapes are a series of straight angles that work elegantly together to form a consistent whole. The window treatments serve as elegant visual punctuation in the facade of the structure. Glass block is used in the west side tower. Corner windows are set with mitered corners that allow for the maximum light to flow into each room and allow for panoramic views.
Architect Samuel Glaser used all of the tools of Art Moderne or International Style design for 6 Chilton Street. The entrance hall is generously proportioned and receives natural light from the glass block tower that ensconces the staircase that leads to the upper floor. On the left of the entrance is a guest powder room that is detailed in black granite and stainless steel. The library/family room includes built-in bookshelves and custom cabinetry. Sliding doors open onto the terraces and gardens.
There is a spacious living room with two panoramic windows, a fireplace with wonderful copper accents and access to the formal dining room. The dining area also has panoramic windows overlooking Halls Pond Sanctuary on one side. On the other two sides are sliding glass doors also overlooking the Sanctuary.
On the right of the entrance hall, there is a spacious eat-in kitchen with custom birds-eye maple cabinets, glass and stainless steel countertops and contemporary appliances. The breakfast nook has a built-in bench and glass top table. There is access to the grill area and gardens. There is also direct access from the kitchen to the garage.
There is a single bedroom with an enclosed shower and sink on the first floor. On the upper floor are three additional bedrooms. The large master bedroom suite includes panoramic windows on two walls, a well proportioned dressing room with specially illuminated closets and a glass vanity with a stainless steel sink. The two other smaller bedrooms include sliding glass doors to the roof terrace.
Over the years, various owners have added their own touches to the structure, both inside and outside. Most prominent is an entrance gateway threshhold near the street that includes an open trellis that has vines growing on it. This added-on structure is rectilinear but not purist International Style. Presumably, it was added to soften the structure.
This structure appeals to a certain taste. It is a unique major house located among many much more conservative residences. 6 Chilton is significant in that the couple, Dr. Frederick and Erna Gibbs, that built it was creative enough and brave enough to insist upon the strategic geometric configuration that makes this house such a rare and delightful architectural statement. Few buildings in this Art Moderne style exist. The Town of Brookline is certainly visually richer for it. New England is also richer for it. The architect Samuel Glaser never designed another building in the same style. It is too bad. He would have left a great design legacy.


