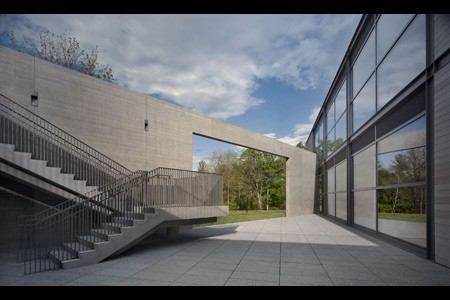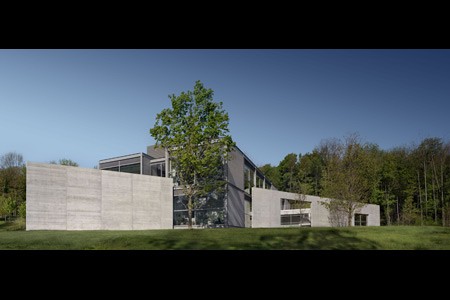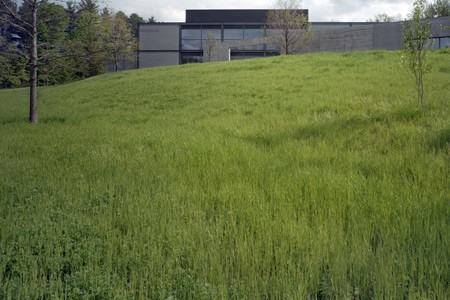Beautiful Stone Hill Center at Clark Art Institute
Phase One of Museum's Master Plan By Tadao Ando
By: Mark Favermann - Jul 23, 2008
Stone Hill Center At The Sterling and Francine Clark Art Institute
At Williamstown, Massachusetts
Design Architect: Tadao Ando Architect & Associates, Osaka, Japan
Landscape Architect: Reed Hilderbrand Associates, Watertown, MA
Architect of Record: Gensler, New York, NY
Hours: 10:00 a.m. to 5:00 p.m. daily in July and August; Tuesday – Sunday, September through October 19. The terrace café is open daily 11:30 to 2:30, serving light lunch and desserts.
Tours of The Williamstown Art Conservation Center: Public tours are available on July 17 & 31, August 14 & 28, September 11 & 25, and October 9, at 4:00 p.m. Reservations are required and can be made by calling 413 458 0585 or 413 458 0524.
Over the centuries, major institutions have often chosen great architects to create their buildings. In the last decade or so, it has become very fashionable for cultural and academic institutions to pick "architect stars" to create or expand their new or existing structures. In the last few years, there has been a building boom for museums in Massachusetts. Star architects have been enlisted to create signature visual statements for a large number of museums.
The Peabody Essex Museum in Salem, Massachusetts (architect Moshe Safdie), the Institute of Contemporary Art (architects Elizabeth Diller and Ricardo Scofidio), the Boston Museum of Fine Arts (architect Lord Norman Foster), Harvard's Fogg Museum in Cambridge (architect Renzo Piano) as well as the Isabelle Stewart Gardner Museum (Piano, again) all have commissioned star architects. On June 22, 2008, The Sterling and Francine Clark Art Institute opened its Stone Hill Center. It was designed by another renowned architect Tadao Ando.
Tadao Ando was born September 13, 1941, in Osaka, Japan. His approach to architecture has been categorized as critical regionalism. He was never trained formally as an architect. Earlier in life, Ando worked as a truck driver, apprentice carpenter and boxer prior to settling on the profession of architecture. He works primarily in exposed cast-in-place concrete and is renowned for an exemplary craftsmanship. Clearly this invokes a Japanese sense of minimalist materiality. His work stands at a juncture between a spatial almost Zen narrative and the aesthetics of international modernism.
In 1995, Ando won the Pritzker Architecture Prize (architecture's Nobel Prize), considered the highest distinction in the field of architecture. Admirably, he donated the $100,000 prize money to the orphans of the 1995 Kobe earthquake. Ando's body of work is known for its creative use of natural light, by complex three-dimensional circulation paths that interweave between interior and exterior spaces inside large-scale geometric shapes and in the spaces between them.
When he received the Pritzker Prize, the citation read that Ando conceives his projects as places of habitation not as simply abstract designs in a landscape. He is often referred to by professional peers and architectural critics as being as much a builder as an architect. Yet, he considers craftsmanship in accomplishing his designs as most important in achieving his aesthetic goals.
A master of landscape views and natural light, Ando is also known to require absolute precision in the making and casting of forms to achieve the smooth, clean and perfect concrete for his structures. Here, he displays a balance between light and lightness and strength and structure. Since he was a carpenter's apprentice where he observed and learned the exquisite craftsmanship of traditional Japanese wood construction, superb and often delicately sensitive use of wood is also a signature of much of his work. In fact, one of his most widely known structures was built almost entirely of wood, the Japanese Pavilion for Expo '92 in Spain.
Most of Ando's projects have been in Japan, concentrated mainly in the Osaka area where he was born, raised, currently lives and works. In addition to a number of literally spiritual religious structures, he has designed museums, commercial buildings that include offices, factories and shopping centers. His professional career began like most architects creating residential structures. Ando's personal aesthetic quality, sensitive use of materials, and elegant integration of the built environment into the natural one are all showcased at Stone Hill Center.
The geometrically appealing, two-story, wood and glass building provides vistas of the countryside in all directions. This is a hallmark of Ando's architecture. It has 2500 ft of beautiful, bright, contemplative gallery space, a 1000 ft studio art/meeting room, and 1200 ft designated for the Williamstown Art Conservation Center. The spaces feel light and airy yet literally grounded to the landscape. Tadao Ando's great ability to seamlessly weave architecture into a natural setting led the Clark to select him. Stone Hill Center reflects the quality of the choice of Ando and the quality of this architect's beautiful, but functional work.
Located on a wooded hillside, the Stone Hill Center houses two elegant galleries in which the Clark will present exhibitions highlighting its collection as well as works representing primarily contemporary works, presumably created since 1920, not currently shown at the Clark. A terrace provides splendid views of the Taconic Range and Green Mountains. A network of scenic trails and walking paths integrates the building into the lush natural landscape.
The Stone Hill Center also houses the Williamstown Art Conservation Center (WACC). This is the largest regional conservation center in the country. The WACC cares for objects ranging from historic artifacts to antiques to some of the most important American paintings, watercolors, drawings, photographs, sculpture, and furniture. Well-known works conserved at WACC have included Vincent van Gogh's "Irises" Thomas Hart Benton's "America Today" murals, and Jackson Pollock's "Number 2" (1949).
In seeking to support the dual mission of presenting and conserving great art, the Clark is working with Tadao Ando and landscape architects Reed Hilderbrand Associates to develop a museum campus master plan that enhances the Institute's setting, expands the facilities for its public and academic programs, and reconfigures its galleries to broaden the ways in which visitors experience art. The expansion plan brings a thoughtful and beautiful unity to the campus by visually integrating the Clark's buildings with Stone Hill and the surrounding landscape.
Phase I of the Master Plan is Stone Hill Center itself. Because it is located on a wooded hillside, Stone Hill Center reinforces the Clark's unique position in the art world as one of the only major art museums located in a dramatic rural setting. A graceful terrace allows magnificent views of the Taconic Mountain Range and the Green Mountains.
Phase II of the Clark's expansion, also designed by Ando, will include a second building: the Exhibition, Visitor, and Conference Center. It will house special exhibition galleries and provide needed additional space for lectures, conferences and symposia. A dramatic reflecting pool will connect all of the buildings on the main campus and reorient them toward Stone Hill. Improved visitor amenities will encompass a new shop and restaurant in the Exhibition, Visitor, and Conference Center.
Phase II also includes a renovation of the two existing Clark Art Institute buildings—the original museum that houses the permanent collection and expanded new gallery space for American and decorative arts. This strategic work will be designed by Selldorf Architects of New York. The Manton Research Center that currently serves as the main visitor entrance will be renovated to provide more space for the Clark's library and special collection of works on paper.
Tadao Ando's contemplative, seemingly very Japanese aesthetic fits extremely well at the Clark. The architect has exquisitely fashioned Stone Hill Center in concrete, wood and steel to fit into a glorious natural setting. An ambitious formula has worked gracefully here: a star architect creating a star building for a star institution. What a wonderful way for an outstanding institution to expand, to continue to flourish and to grow.






