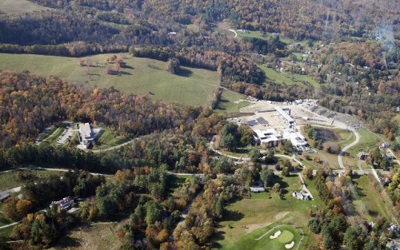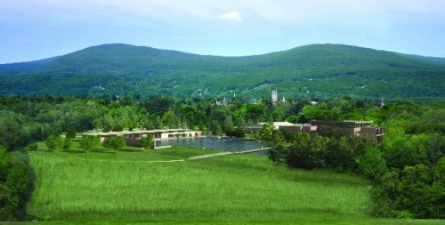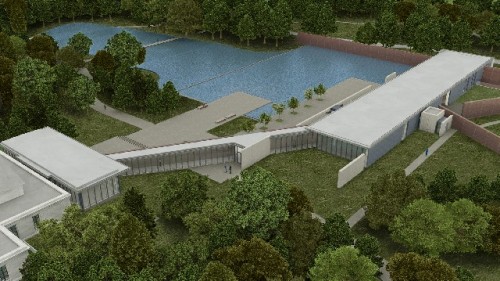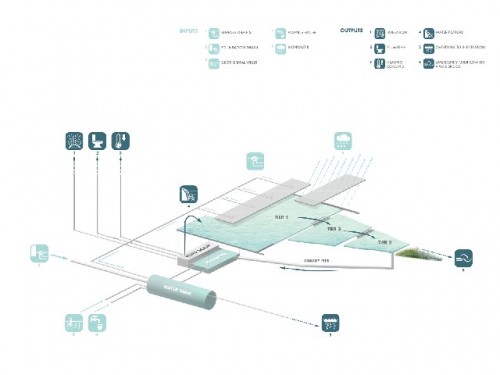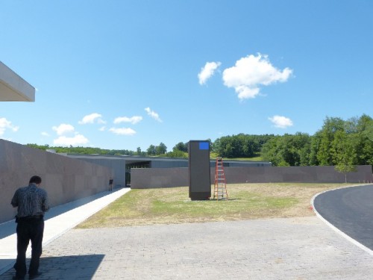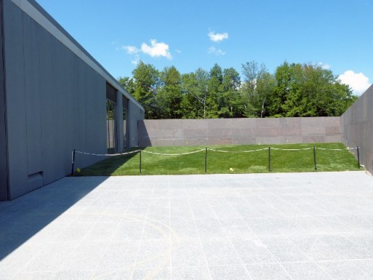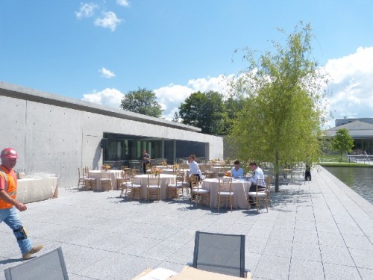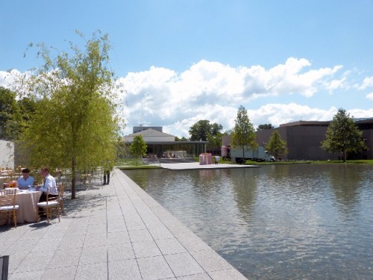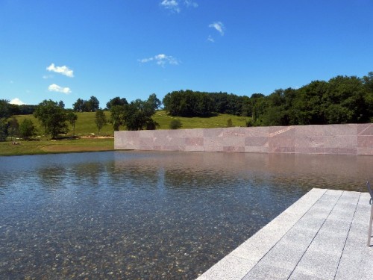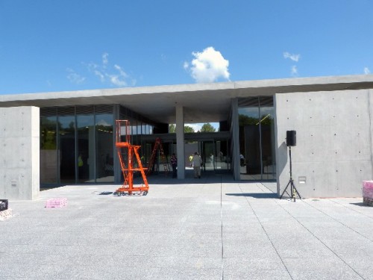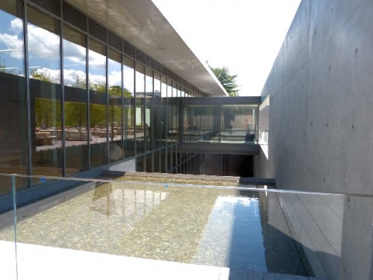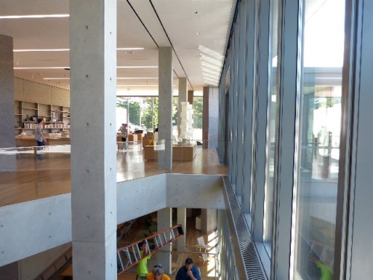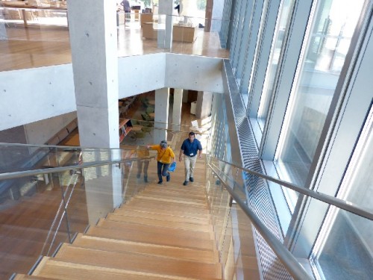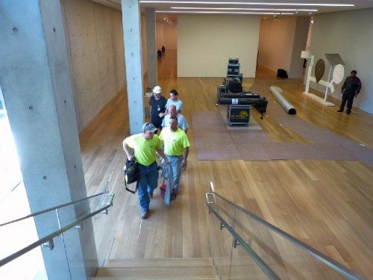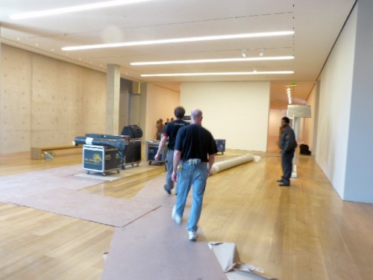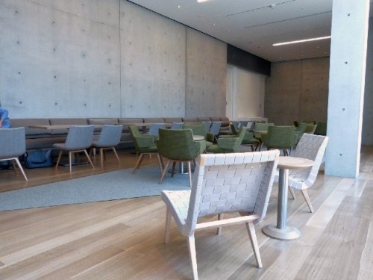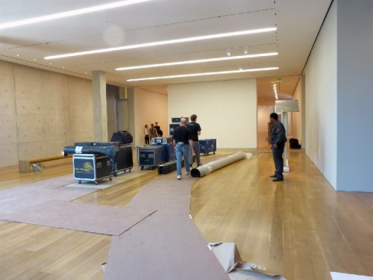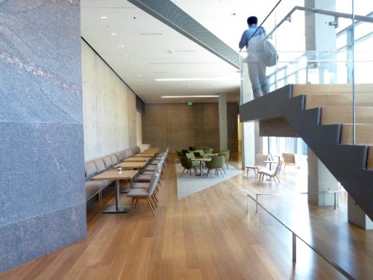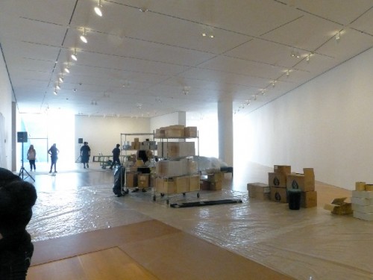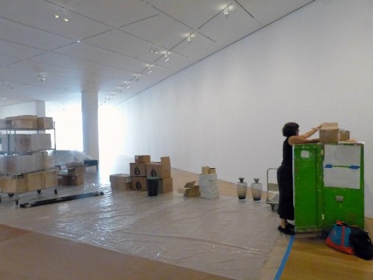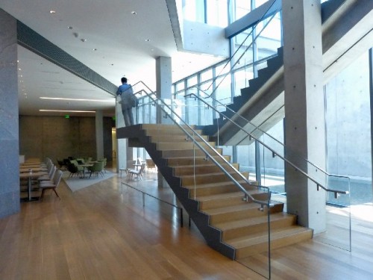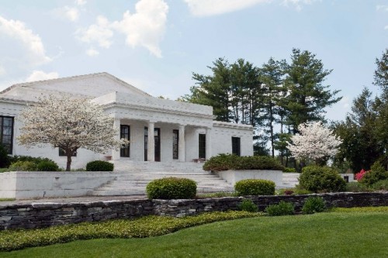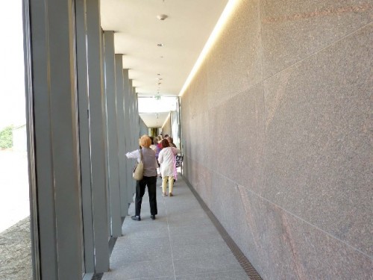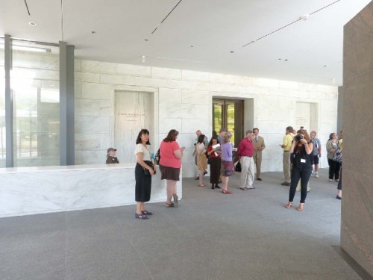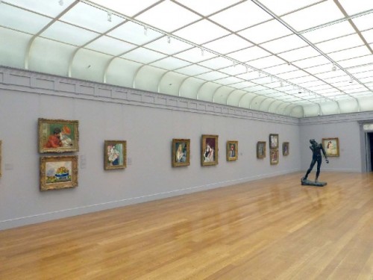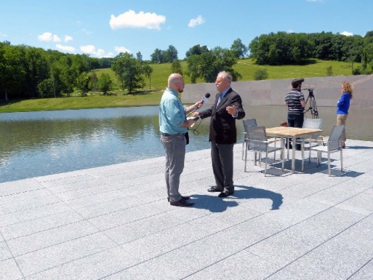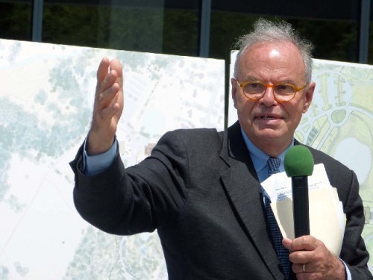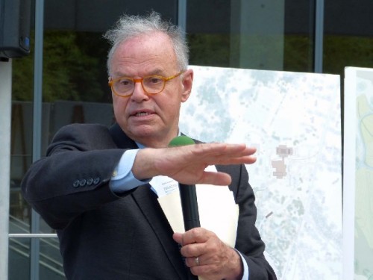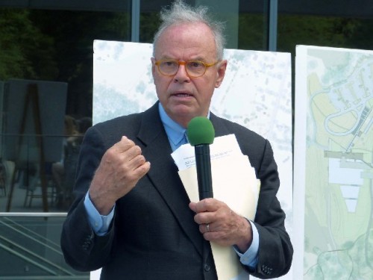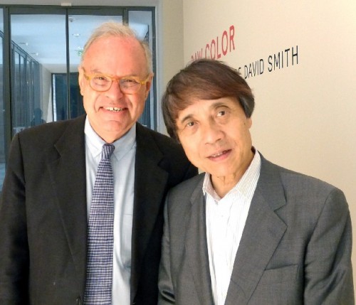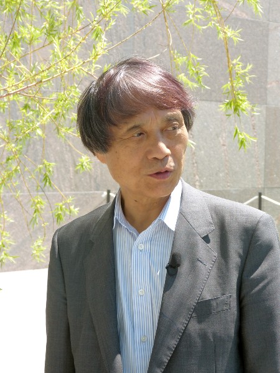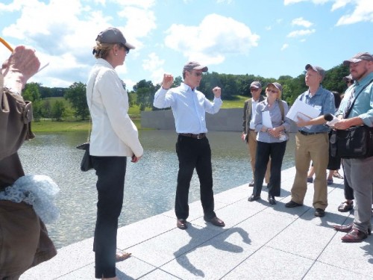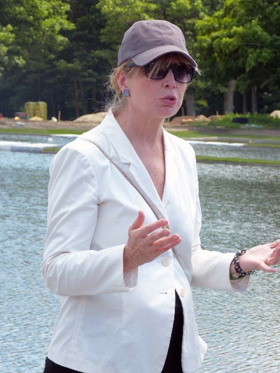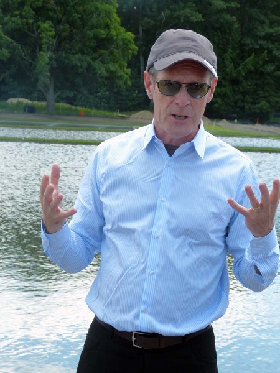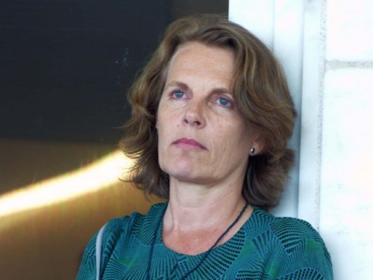Clark Art Institute Reopens
Completing a $145 Million Renovation and Expansion
By: Charles Giuliano - Jun 28, 2014
Arriving for a media event at the Clark Art Institute we found workers racing against the clock to prepare for the much anticipated reopening scheduled for the Fourth of July Weekend. Over the past few years the museum has undergone a $145 million renovation and expansion designed by the Japanese architect Tadao Ando.
Our visit started with a buffet lunch on the terrace of the new 42,500 square foot Clark Center and concluded with happy hour at the Lunder Center at Stone Hill. During the five hour event and tours of the museum complex the media was bombarded with information.
Over cocktails at the end of a hot and exhausting day a colleague commented that at some point she just stopped taking notes. She tuned out during a discussion of the color of the walls in the permanent collection galleries.
Actually I had found that dialogue between the architect for the renovated original building, Annabelle Selldorf, and chief curator, Richard Rand, quite fascinating.
The Sterling and Francine Clark Art Institute was founded in 1955 by one of four sons of Edward Clark, a Williams College graduate and attorney. He made a fortune as a partner in the Singer Sewing Machine corporation and through investments in New York City real estate. The family home was located in Cooperstown, New York where Stephen Clark founded the Baseball Hall of Fame and several museums. Like Sterling he also collected French and American masterpiecs most of which he left to Yale University and the Metropolitan Museum of Art.
In 2007 the Clark hosted The Clark Brothers Collect: Impressionist and Early Modern Paintings which traveled to the Metropolitan Museum of Art.
The undertaking of a complete makeover of the 140 acre Williamstown campus was daunting in its complexity. There were conundrums and mandates for which Ando, working with an international team of architects, engineers and consultants, came up with deceptively neat and seamless solutions.
The beauty and serenity of the design results from much of the nuts and bolts of the museum, as explained during several tours, that are hidden from the view of visitors.
The challenge was to find a way to connect with two buildings- the undistinguished, neo classical 1955 original home of the museum designed by Daniel Perry, and an awkward, less than adequate addition 1973's red granite Manton Research Center designed by Pietro Belluschi.
For the new Clark Center, which provides a connecting axis to the other buildings, Ando used slabs of red granite from the same quarry to match and enhance the Manton structure. The granite forms accent walls both in and outside the building.
Since its founding the Clark had labored to pursue a diverse program as a research center hosting visiting scholars, a graduate program in partnership with Williams College, one of the most important art libraries in America, The Williamstown Art Conservation Center, and a museum with a renowned permanent collection and superb special exhibitions.
While the Clark is known for having deep pockets as it evolved over the years the facility proved to be inadequate. The lobby of the Manton Study Center, which remains closed while undergoing renovation, was originally intended to have just a bench and a sculpture by Renoir.
Until the new master plan it was pressed into serving as a cafeteria, book store, and ticket booth. Now it will function as a reading room for the library. Also in the building is the museum's auditorium which remains in use.
After an initial study it was decided that the museum required a new visitor’s center, loading dock and packing facility, expanded food services, and special exhibition galleries with 14’ ceilings scaled to display modern and contemporary works in an expanded special exhibition program.
It has long been discussed that there would be more activity in modern and contemporary art with synergy between the Clark and Mass MoCA. The Clark has a yet to be developed, prominently placed building on the MoCA campus. No details of its eventual design and function have been put forward until the completion of the current Clark project.
In the past few years the Clark has been edging into the 20th century. And even flirted with contemporary art.
Relaxing at the end of the day chief curator Richard Rand was careful to point out to me that the Clark does not wish to interfere with the agenda of Mass MoCA. Referencing the current exhibition Raw Color: The Circles of David Smith (through September 21) he said “That’s a show that Mass MoCA wouldn’t do.”
But what about your El Anatsui exhibition I asked? The renowned African artist is represented by Jack Shainman who grew up in Williamstown and visits each summer. Rand had no answer to that question. So we assume that modern and contemporary programming for the Clark is a work in progress.
Later this summer the Clark will show Make It New: Abstract Painting from the National Gallery of Art, 1950-1975 (August 2 to October 13). It will include Jackson Pollock’s “Lavender Mist” while the National Gallery is closed for renovation. The exhibition will christen the new special exhibition galleries in the lower level of the Clark Center.
Creating a new 42,600-square-foot visitor’s center was challenging. On the ideal and perhaps only possible location an existing building housing the Northeast Conservation Center was razed along with a jumble of HVAC elements. The conservation center was relocated to the new Stone Hill building which opened several years ago.
While the chosen spot created an axis to connect to the other museum buildings there were topographical and watershed issues to be dealt with.
Standing at the edge of the vast reflecting pools Gary Hilderbrand of Reed Hilderbrand Landscape Architecure explained the problems. The site was in the middle of complex wetlands with underground streams and runoff to brooks and ponds. The decision was made to collect the water from the roof of the new building as well as from the paved parts of the adjacent parking lot.
This rain water is collected and cleaned through sand filters and aerated to provide potable water for plumbing in the museum complex and to provide running water to the pools. The third and lowest pool transfers clean water back into nature at a constant rate.
The hydrology system was put to a stress test with a torrential downpour this past week. The storm caused devastating damage to the gardens of The Mount in Lenox.
With some humor Hildebrand described how the water system is designed to handle the storm of the century. “Which now occurs about twice a year” he said.
Astrid Hiemer asked if there had been any damage to the Clark? The answer was no although there were problems with the last minute sodding and planting that is part of the final phase of landscaping.
Pointing to the former visitor’s parking area behind the Manton Center building he discussed how just one landmark maple tree has been preserved. As a part of the landscape planning it was found that wooded areas were not in good shape and efforts were made to make them sustainable over the next few generations.
During luncheon remarks Clark Director, Michael Conforti, discussed the renovation of hiking trails and a better sense of uses for the natural surroundings. “The (Canadian) artist Janet Cardiff is visiting right now exploring the possibilities of creating sound sculptures... James Turrell is coming but I doubt that we can afford what he will propose.”
We may anticipate that the Clark will evolve as a sculpture park. That may well be a program to develop with Mass MoCA which lacks that kind of green space on its industrial campus.
Yet again Conforti proved to be an energetic and entertaining speaker. He has a way of presenting issues in an amusing and graphic manner. Discussing the awkward passage way between the original building and the Manton addition Conforti described it as a “gerbil run.”
During an afternoon tour a reporter asked Rand if the museum planned to get rid of the “gerbil run?”
Rand was shocked and surprised. “Who said that” he asked? It was confirmed by members of the media that the candid comment came from the director.
A bit of dissent always makes press conferences more interesting.
Proceeding through a passageway, with no gerbils in sight, we moved from the new visitor’s center to the original building housing the permanent collection.
There we gathered in a new, buffering, lobby area. Some office space has been recycled for galleries and the old loading dock is now a small setting for the Clark’s beloved bronze dancer by Degas. There is 2,200 square feet of new gallery space representing a fifteen percent increase. There is now a total of 17,700 square feet for display of the permanent collection.
Entering the nicely proportioned first new gallery we encountered a selection of the Clark’s renowned works by Winslow Homer and Frederick Remington.
Set against richly painted walls the familiar pictures looked better than ever. Annabelle Selldorf the architect of the extensive but largely unobtrusive renovation described the “blue” wall. It was quite dark and intense so I would say more bluish than blue. The companion walls had a color that was difficult to nail down. It was an aspect of mauve.
Overall Selldorf and Rand described intensive discussions of what emerged to be a palette of colors including a red room.
Looking at a Homer seascape which occupied pride of place as we enter the gallery I asked if the background wall color was selected from a particular color in the painting. That is how one proceeds when matting and framing a work of art.
Selldorf replied that this was not how the colors were selected. Instead as we moved through the galleries they were chosen to enhance the specific group of works on view. A skylight room of impressionist paintings, for example, had a different ambiance and color scheme from a gallery of salon pictures by Sir Lawrence Alma-Tadema, Jean-Léon Gérôme and William-Adolphe Bouguereau.
It seems that Sterling Clark had a taste for the erotic. In old age he liked to be wheeled in each day to give a little pat on the ample bottom of a nymph in Bouguereau's campy "Nymphs and Satyrs." Rand confirmed hearing the story adding that the painting has been cleaned and until recently was hanging in the Metropolitan Museum of Art.
With its unique Berkshire setting the design of Ando both conceals and reveals spectacular vistas. Enhanced by vast, three tiered reflecting pools we are encouraged to contemplate and be soothed by nature. The architecture and design encourages us to compare and contrast landscapes both in and surrounding the museum. Conforti referenced the new gallery of works by the 19th century American master George Inness.
While the orientation was new there was a comforting sense of the familiar in revisiting the formidable collection.
Taking advantage of the museum being closed for several years treasures from the Clark went on an extended world tour. A number of works from those museums will be seen at the Clark.
These future loans are secured by the Clark’s traveling exhibition and the fact that the museum now has upgraded, state of the art facilities to handle and display the world’s priceless masterpieces.
With an anticipated surge in cultural tourism in the Northern Berkshires this summer we will begin to reap the benefits of brilliant planning and flawless execution. It affirms the Clark as a world class museum destination.


